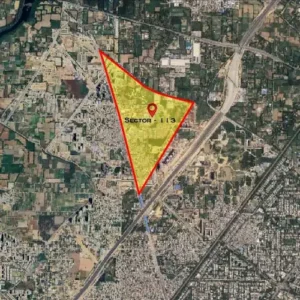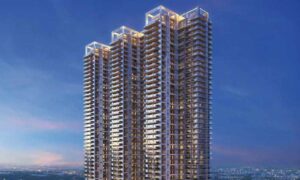
Description
M3M IFC 2 is a premier commercial development by M3M India, strategically situated in Sector 113 along the Dwarka Expressway in Gurugram. This high-rise project is designed to offer a world-class working environment, featuring modern amenities and thoughtfully crafted office spaces. The development includes landmark towers with retail spaces spanning the ground, first, and second floors, providing a comprehensive business ecosystem.
M3M IFC 2 stands as a testament to M3M India’s commitment to delivering top-tier commercial spaces that blend luxury with practicality. Its strategic location and comprehensive amenities make it an ideal choice for businesses seeking growth and prominence in the NCR region.
Project Highlights:
- Land Area: 65 acres
- Development Potential: approx. 25,000 sq ft
- Estimated Revenue: ₹6,100+ crore
- Location: M3M IFC 2, situated in Sector 113 along the Dwarka Expressway in Gurugram
Location Advantage

Here are aerial or satellite-style images showcasing the M3M IFC 2 commercial development in Sector 113 along the Dwarka Expressway, Gurugram. The images illustrate its footprint, surrounding infrastructure, and road connectivity.
Location Snapshot
| Feature | Proximity |
|---|---|
| Delhi border | 0 km |
| IGI Airport | ~5–7 mins |
| Diplomatic Enclave & IICC | ~2.5–3 km |
| Dwarka Metro Station | ~3 km |
| High-end residential sector | Within 5 km; ~3 lakh residents |
Amenities
- 100% Power Back Up
- 24 Hour Water Supply
- 3 Tier Security
- Air conditioning
- Balcony
- Car Paking
- Club House
- Gymnasium
- Internet
- Kids Play Area
- Lift
- Sports Facility
- Swimming Pool
- Wi-Fi
M3M Commerical Project in Sector 111
Here is a detailed overview of the M3M Commercial Project in Sector 111, Dwarka Expressway, Gurugram:


